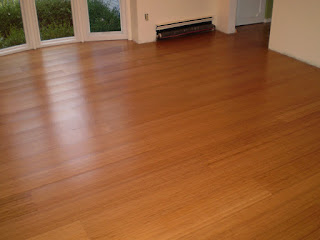As I posted a couple of months ago, we replaced the carpet with bamboo. That was the beginning of the transformation.
We swapped out the light fixture. While the original chandelier was lovely in a sparkly brassy old world way, it was not our style.
This is our new chandelier. It is a knock off of a chandelier from Restoration Hardware. I love the warm glow from the "candles." Even better was the price (compared to the RH version) of $230 at Lowes.
Next up was paint. We selected a two tone color scheme that will make sense in a minute. Behr Chocolate Sprinkle (in flat enamel) and Valspar Churchill Hotel Vanilla (in semi-gloss).
Once all the trim was installed, we started caulking (oh, there was so much caulking), priming and painting.
Now we are making progress. Even better, it looks completely different from where we started.
Stay tuned for the big reveal later this week.














